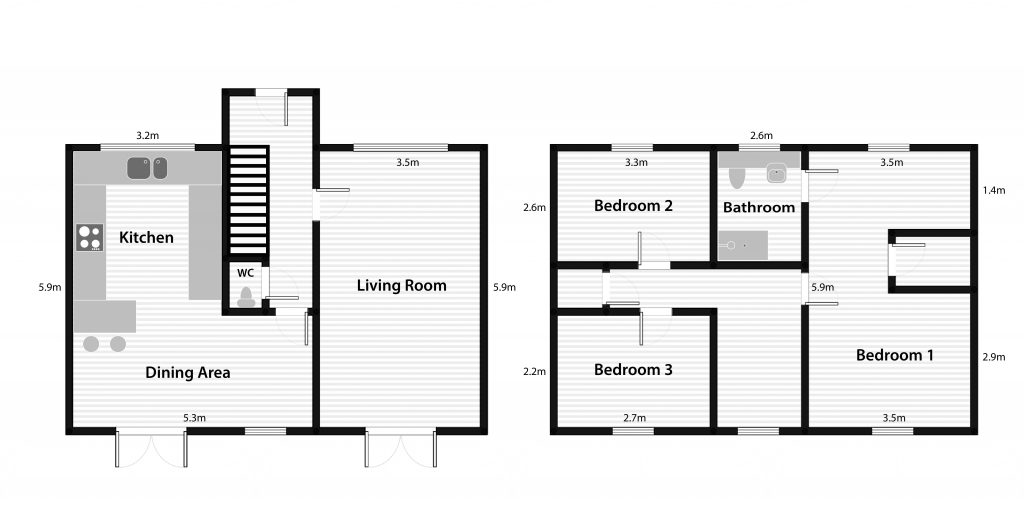
Floor plans
WHAT ARE Floor Plans?
One of the most useful pieces of information that you can and should be providing to potential buyers is an accurate floor plan of your property. A floor plan is a scaled diagram of a building viewed from above – this can be as simple or as complex as you want it to be. A layout of the rooms and their dimensions, as well as the key features of functional rooms such as the kitchen and bathroom, gives a great deal of useful information to help support the photographs and video tour.
WHY DO I NEED a Floor Plan?
In 2013 Rightmove released a study that suggests that people browsing for a new home consider floor plans not just nice to have, but essential when looking at properties. One in five said they would ignore a property without a floor plan. Some also rated floor plans more important than photos and the description of the property. Additionally, when sellers consider hiring an estate or letting agent, Rightmove found that 42% wouldn’t hire an agent that didn’t offer a floor plan.
Adding a floor plan to a real estate listing can increase viewings from those looking to buy by 52%!
HOW DO I GET ONE?
If your estate agent doesn’t provide this service then CEPCplus can take care of it for you – contact us and our team will arrange for an assessor to call out to your property. They will take detailed measurements (using calibrated laser equipment) with which we can create a custom made floorplan document for use on Rightmove, Zoopla or any other online platform.

